|
| Name |
|
LOISIUM VISITOR CENTER |
| |
|
|
| Architects |
|
HOLL, STEVEN |
| |
|
|
| Date |
|
2003 |
| |
|
|
| Address |
|
Langenlois, USA |
| |
|
|
| School |
|
|
| |
|
|
| Floor Plan |
|
|
| |
|
|
| Description |
|
On the edge of the town of Langenlois, 60 minutes west of Vienna, on a gently south-sloping vineyard, a new wine center and visitors’ facility is built celebrating the rich local heritage of a magnificent wine vault system. This historic subterranean network, which includes stone passages that are 900 years old, underlies the urban plan of the town. The project is composed of three parts: the existing vaults, which will be accessible to visitors, the wine center and a hotel with a fine restaurant, conference and meeting facilities, an Aveda spa and 82 guest rooms. The Wine Center’s design concept is derived from the geometry of the wine vaults. The simple 24m x 24m x 17m volume is cut and sliced to create a rich geometry. Some of the deep cuts are glazed in recycled bottle glass with rich green hues that cast their lustrous light on the interior. Partially set into the earth of the vineyard, the slight forward tilt of the structure indicates its subterranean connection by ramp to the antique vault system. Upon entering, the visitor perceives a wonderful volume of space and steps out to the vineyard and past a café. A foot path leads down to the entrance of the vault system. The return journey is made through a ramped passage dappled with light refracted through a reflecting pool. The visitor then arrives on the lowest level of the building which houses a wine bar, a multi-purpose area and a shop with local products and books. Stairs and ramps connect to ground level with a generous wine shop and an upper floor with seminar rooms and offices. The roof terrace with spectacular views over the surrounding landscape and town can be made accessible on special occasions. |
| |
|
|
| |
|
|
| |
|
|
| |
|
|
| |
|
|
| Photos and Plan |
|
|
| |
|
|
| |
|
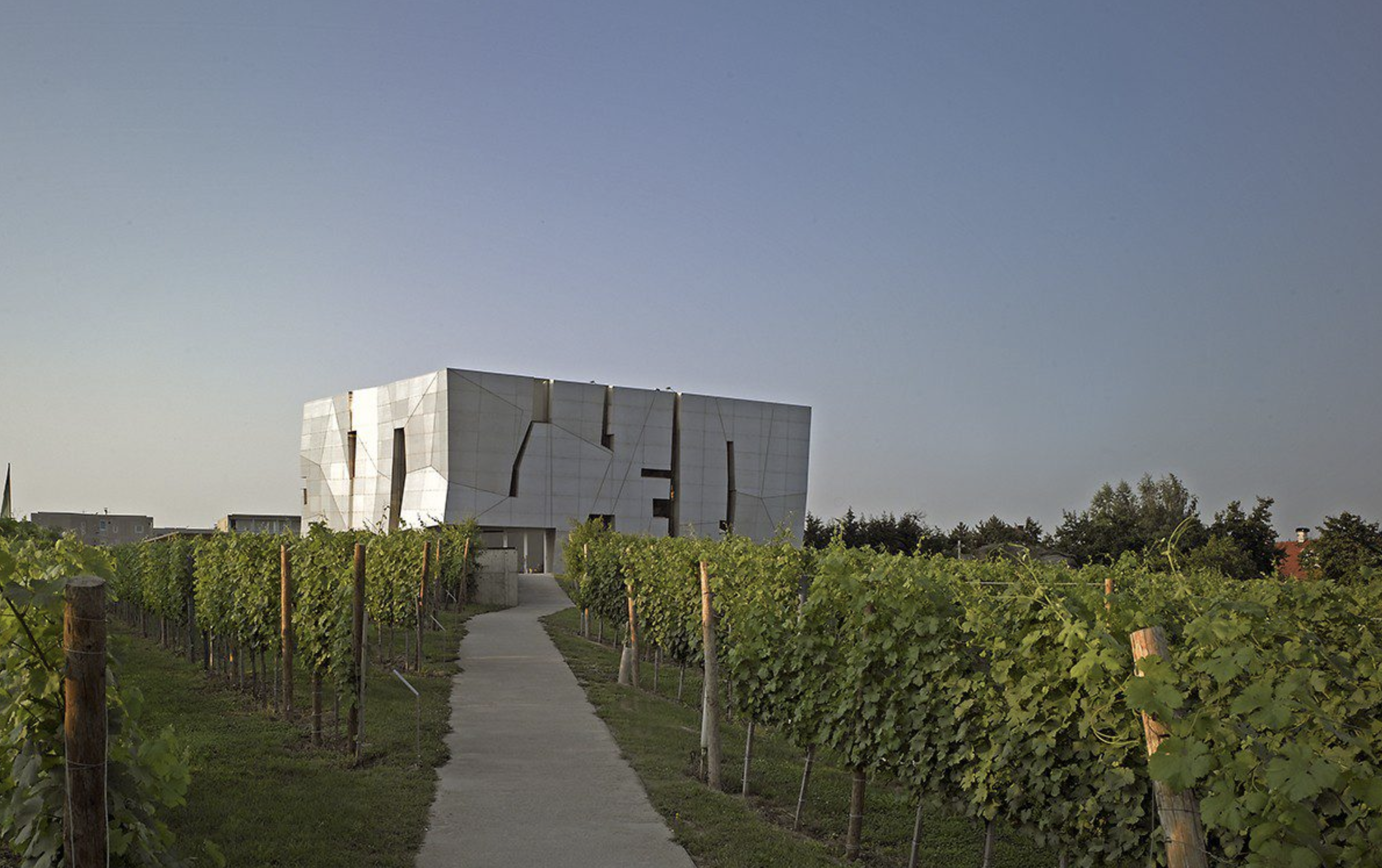 |
| |
|
|
| |
|
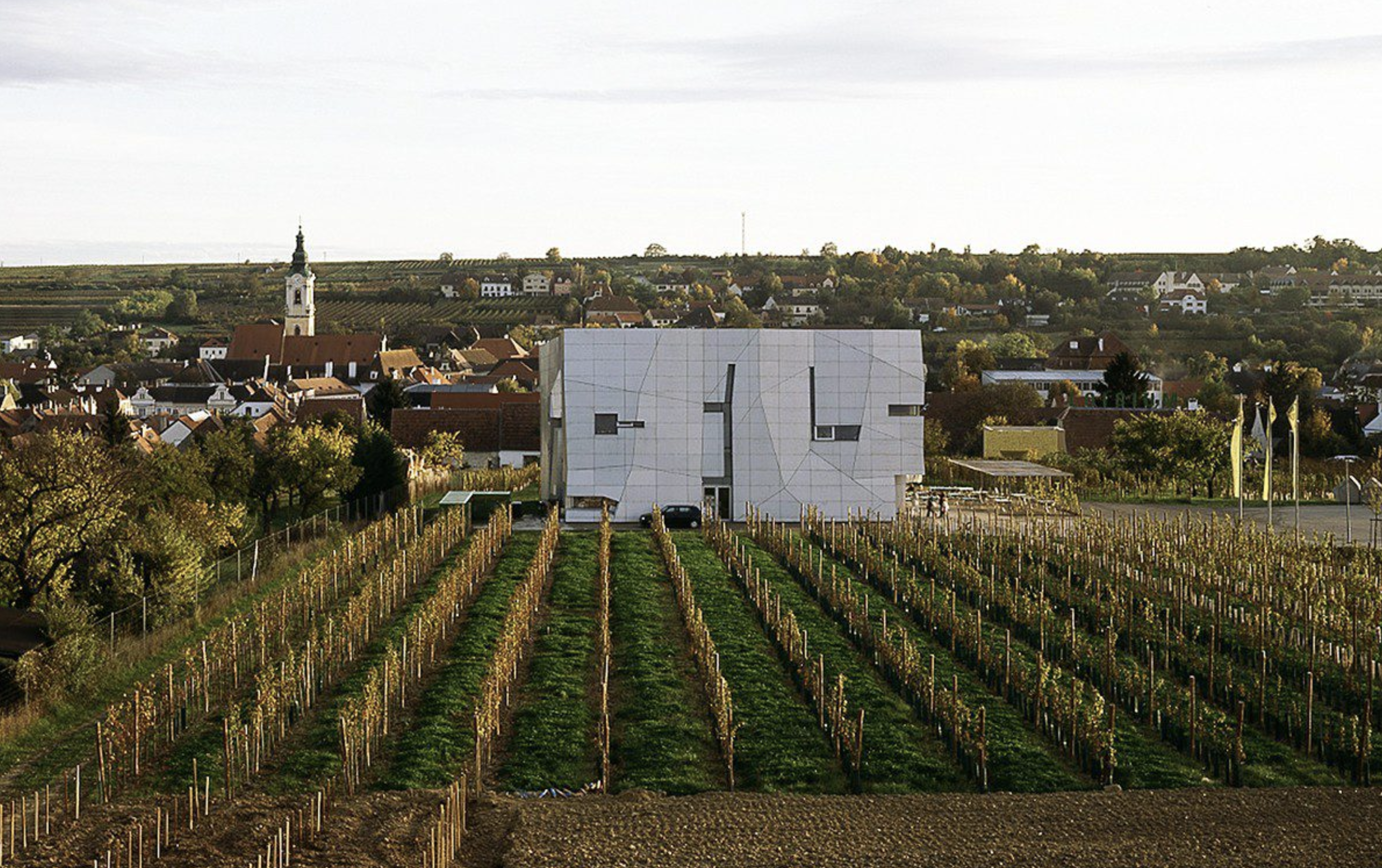 |
| |
|
|
| |
|
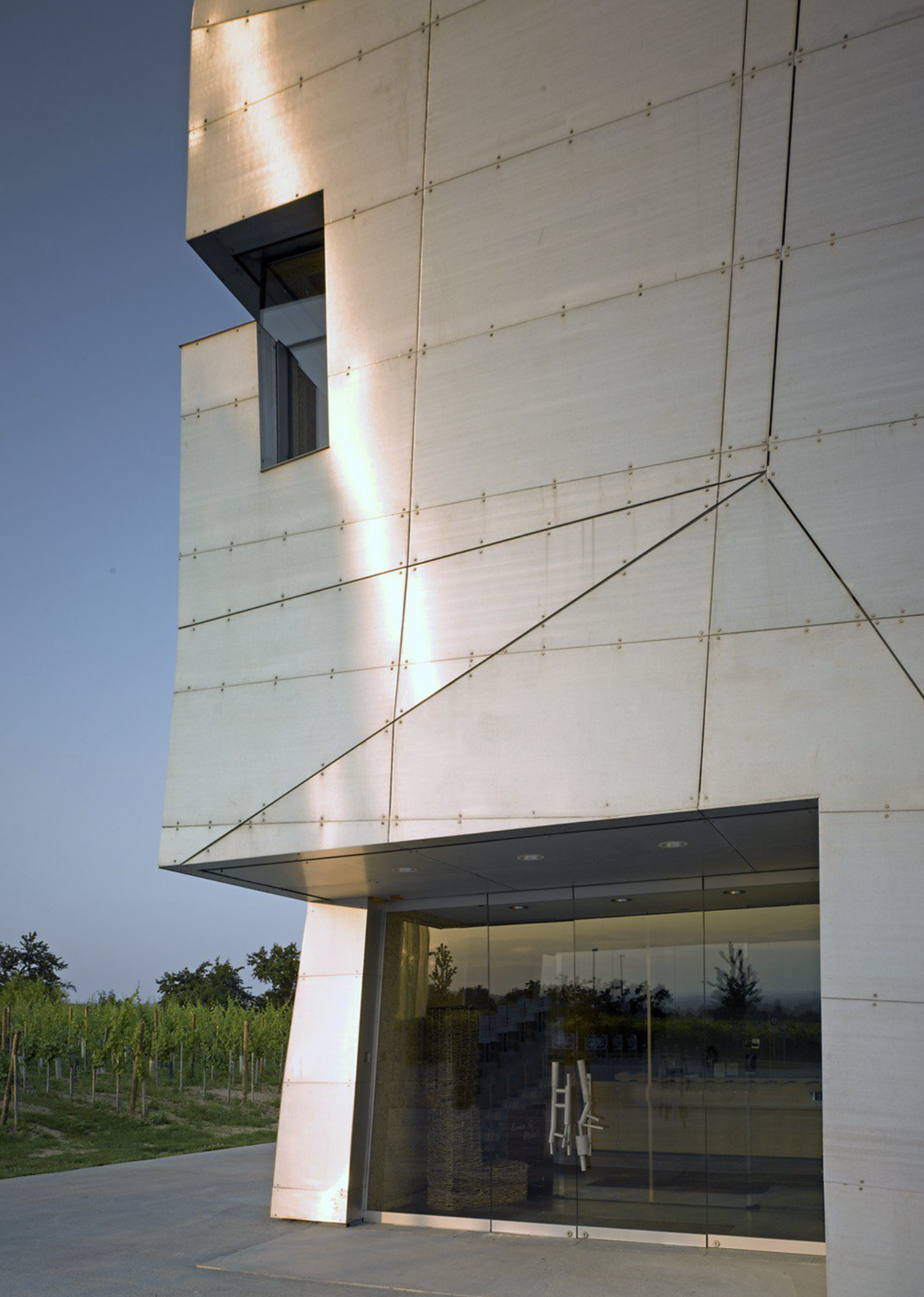 |
| |
|
|
| |
|
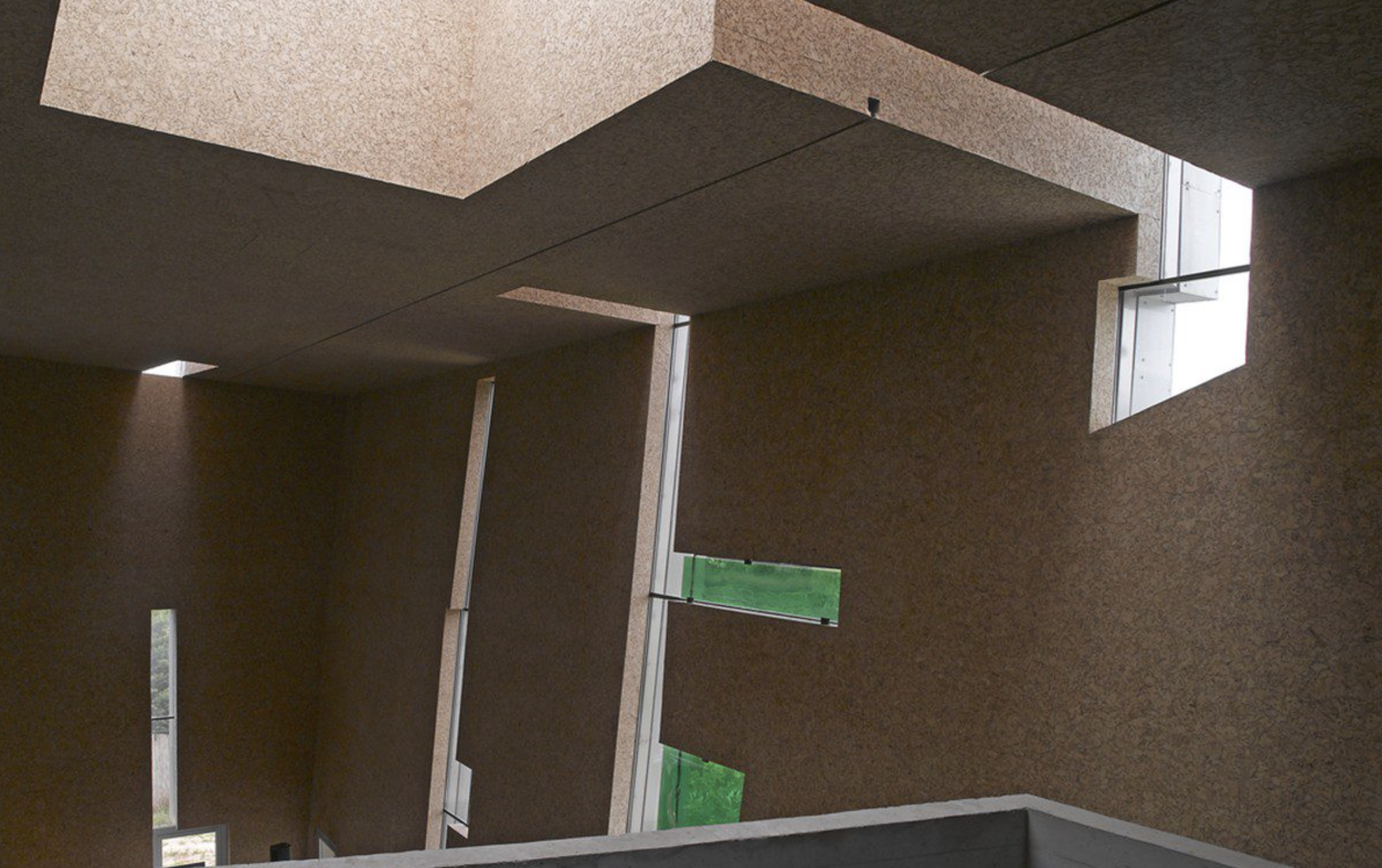 |
| |
|
|
| |
|
 |
| |
|
|
| |
|
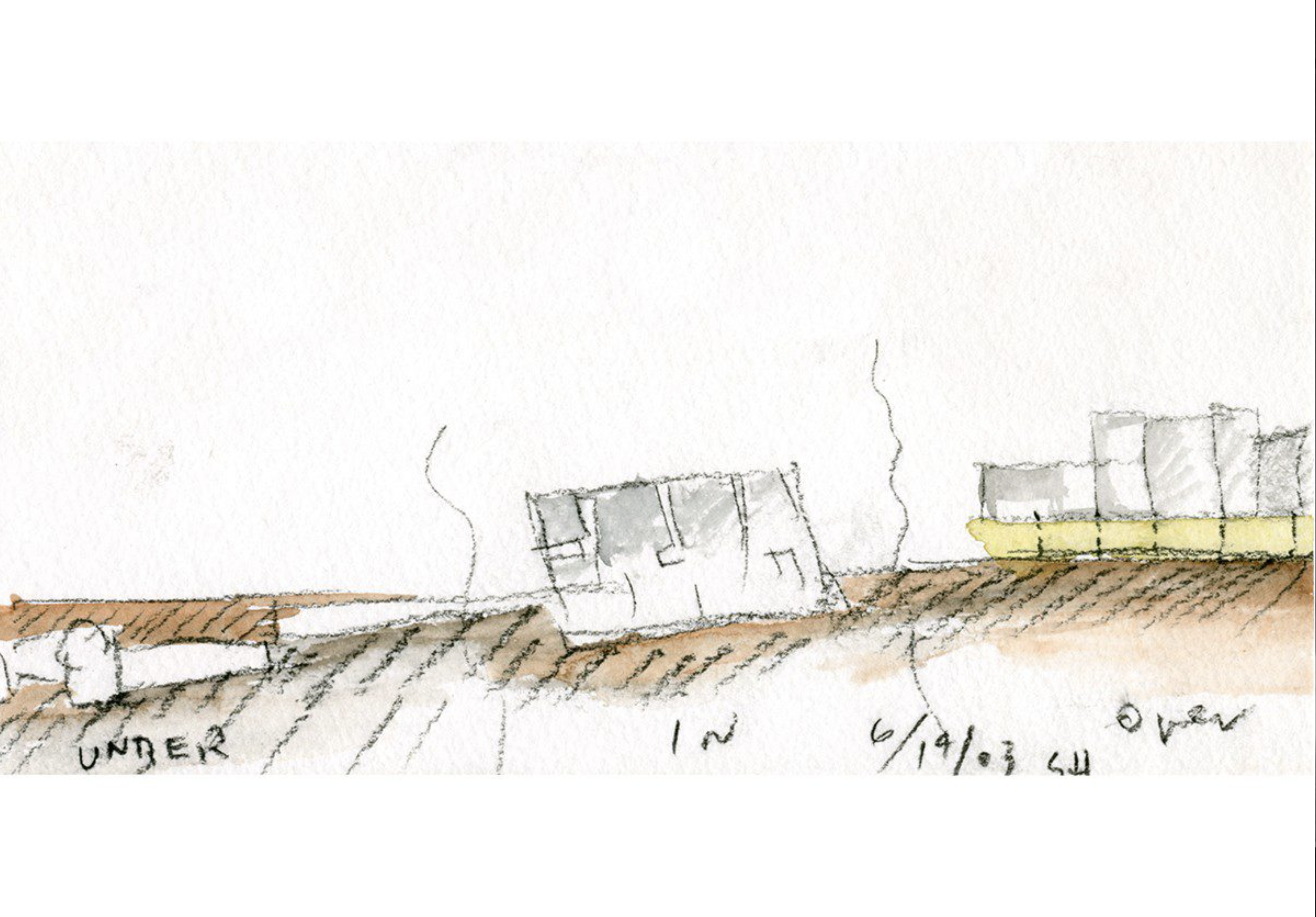 |
| |
|
|
| |
|
|
| |
|
|
| |
|
|
| |
|
|
| |
|
|
| |
|
|
| |
|
|
|



